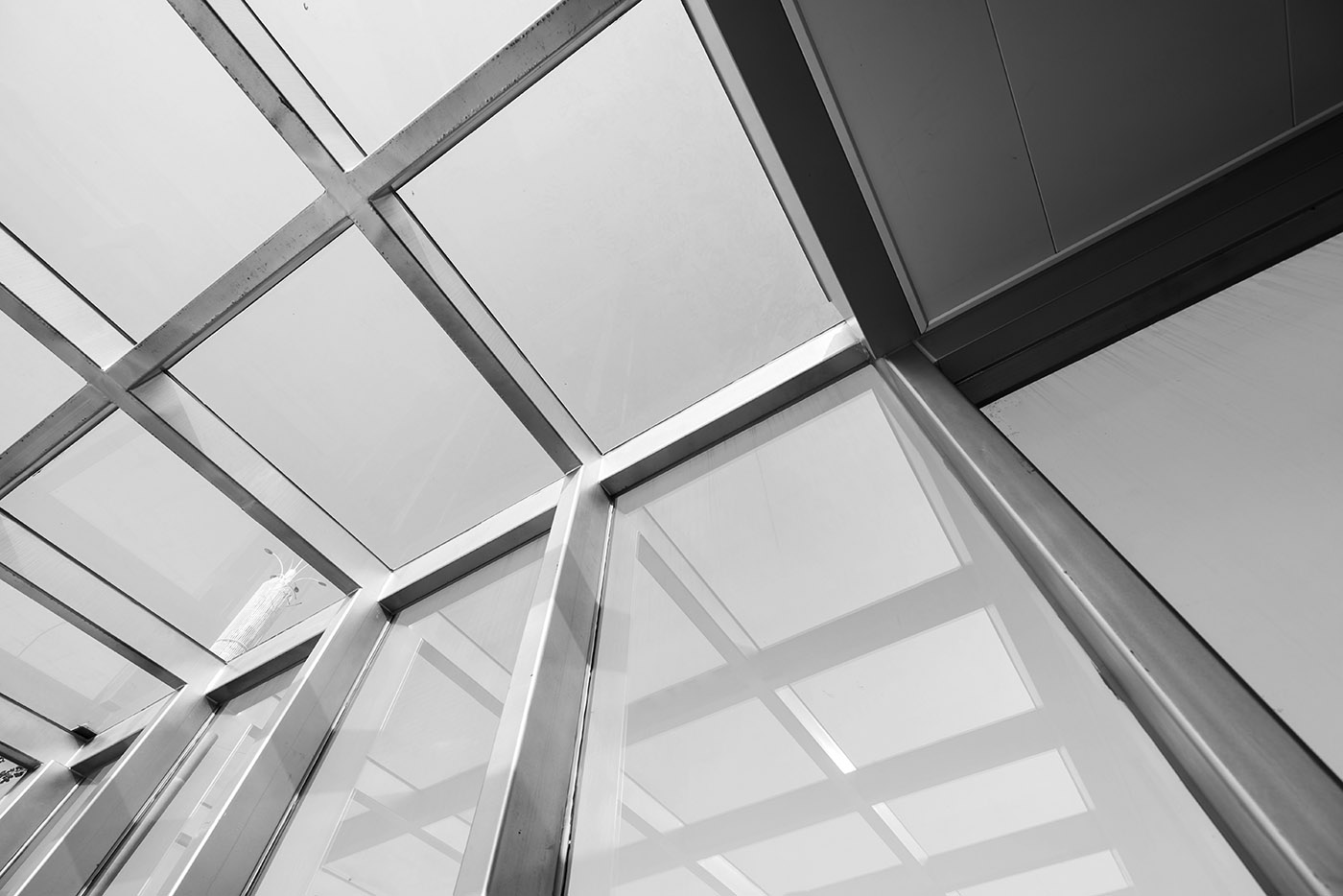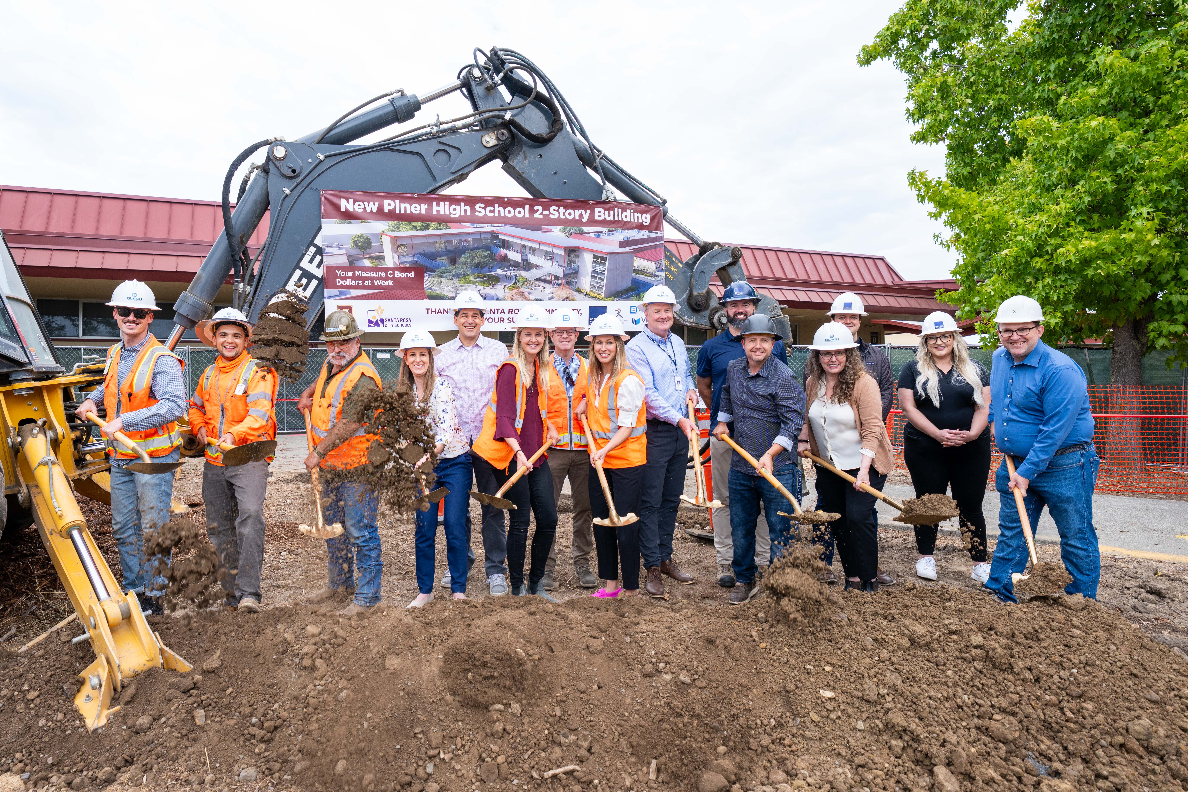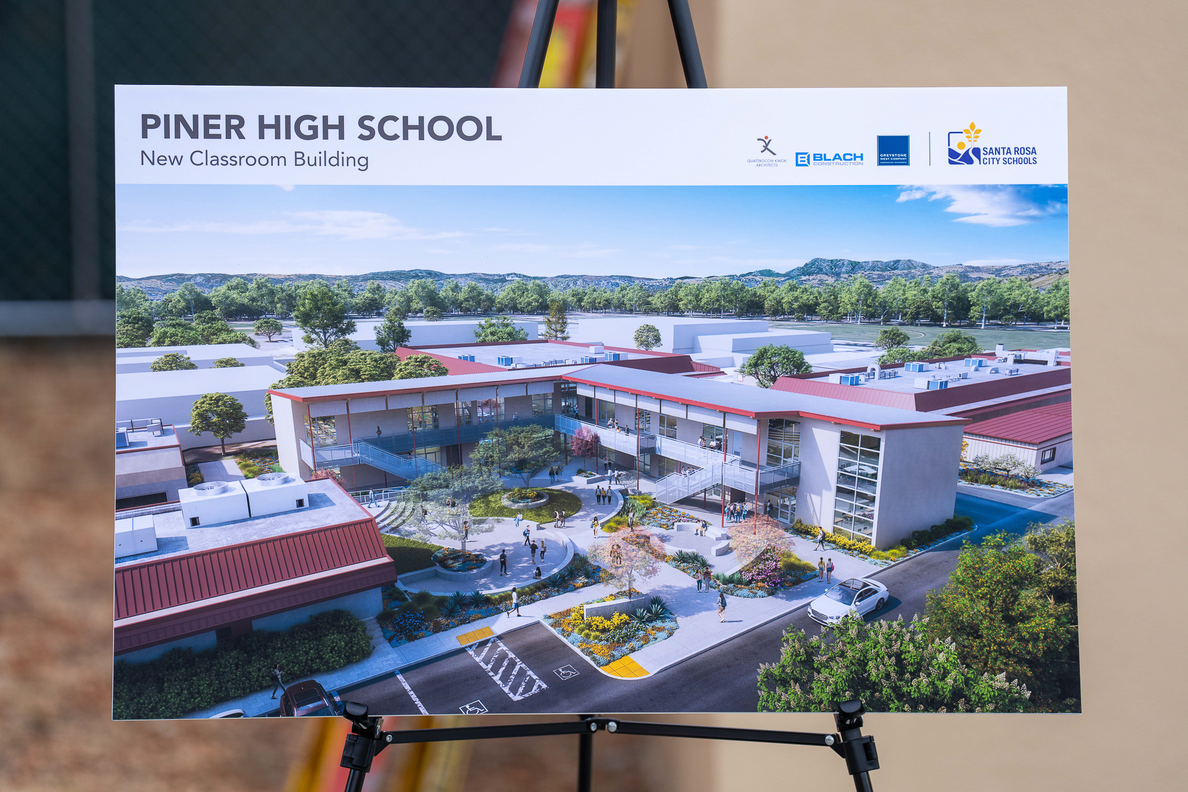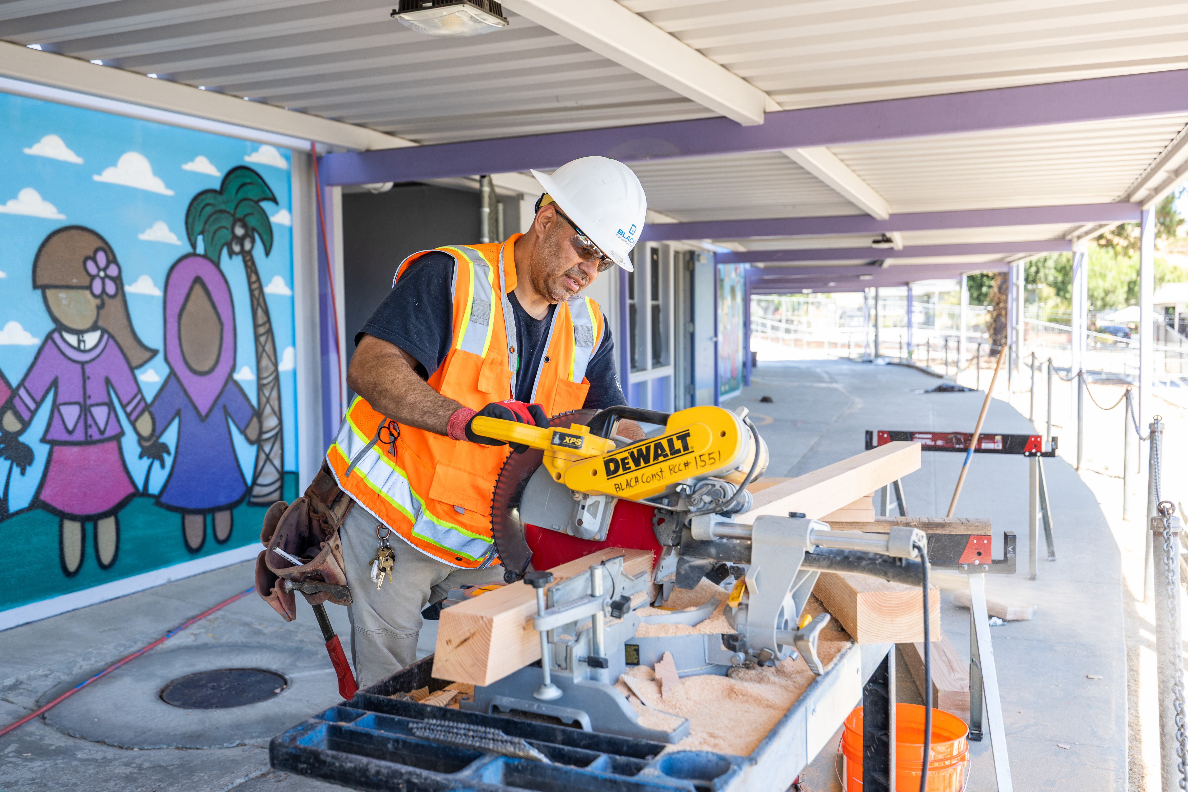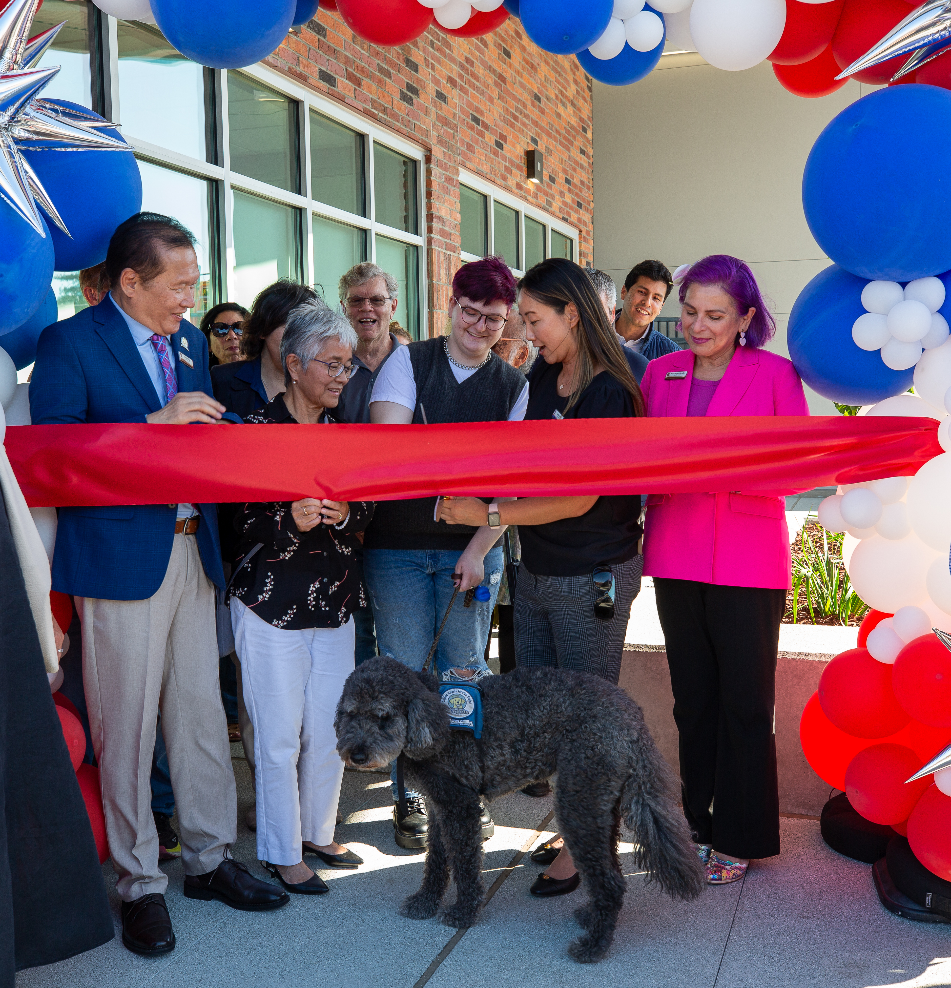"We are proud to be part of a project that will have a positive impact on the students and the Santa Rosa community during this time of transition."
"With Piner High School transitioning to a Junior/Senior model, the need for high-quality and distinct learning spaces for all students became paramount. Working with the district, we have been able to design an addition to the campus that will allow these younger grade levels to excel and feel at home."
Santa Rosa City Schools (SRCS) recently celebrated the groundbreaking of a new Classroom Building to serve seventh and eighth grade students at Piner High School. Designed by Quattrocchi Kwok Architects (QKA) and being built by Blach Construction (Blach), the modern facility will be delivered on an expedited timeframe as the campus transitions to include both junior high (grades 7-8) and senior high (grades 9-12) programs for the 2026-27 school year.
“It’s exciting to break ground on this new chapter for our Piner High School community, “said SRCS Interim Superintendent Lisa August. “The beautiful new classrooms and outdoor space will greatly contribute to a positive transition for our junior high program students next year.”
The new 16,000 square-foot, two-story building will feature 11 standard classrooms, one dedicated science classroom, all-access restrooms and essential support spaces. Emphasizing a conducive learning environment, the facility will provide abundant natural light, superior indoor air quality, state-of-the-art technology and seamless connections to an outdoor learning courtyard. The new building and its dedicated courtyard will create a distinct and secure area on campus specifically for the younger students, providing them with their own space while maintaining connectivity to the broader campus.
“With Piner High School transitioning to a Junior/Senior model, the need for high-quality and distinct learning spaces for all students became paramount,” said Aaron Jobson, QKA President and CEO. “Working with the district and our partners at Blach, we have been able to design an addition to the campus that will allow these younger grade levels to excel and feel at home.”
In order to meet the necessary aggressive schedule for the project, SRCS elected to move forward with a Design-build delivery process, selecting the project team of Blach and QKA. The district also decided to utilize Folia, the proprietary prefabricated classroom building solution available exclusively through Blach, QKA and GPLA, Inc. Structural Engineers and Builders. The Division of State Architect (DSA) pre-checked design expedites the design, approval and construction processes, while providing modern, sustainable and flexible learning environments.
“Project team collaboration, combined with the efficiency of the Folia system, will be instrumental in meeting the ambitious timeline for Piner High School’s new classroom building,” added Blach Project Executive Amber Emery. “We are proud to be part of a project that will have a positive impact on the students and the Santa Rosa community during this time of transition.”
Expected to complete design, approval and construction in just 16 months, Piner High School’s new Classroom Building will be ready to welcome students for the 2026-27 school year.
About Quattrocchi Kwok Architects
QKA provides comprehensive master planning and design services for TK-12 and higher education, historic renovation, and community facilities in Northern California. With more than $2.5 billion in projects completed in its 39-year history, QKA’s award-winning portfolio reflects a commitment to design that emphasizes environmental sustainability and community impact. Building Design + Construction has recognized QKA as one of the nation’s top K-12 and BIM (building information modeling) architecture firms. Engineering News-Record has called it one of America’s top design firms. Majority employee-owned through an Employee Stock Ownership Plan (ESOP), visit qka.com to learn more.

