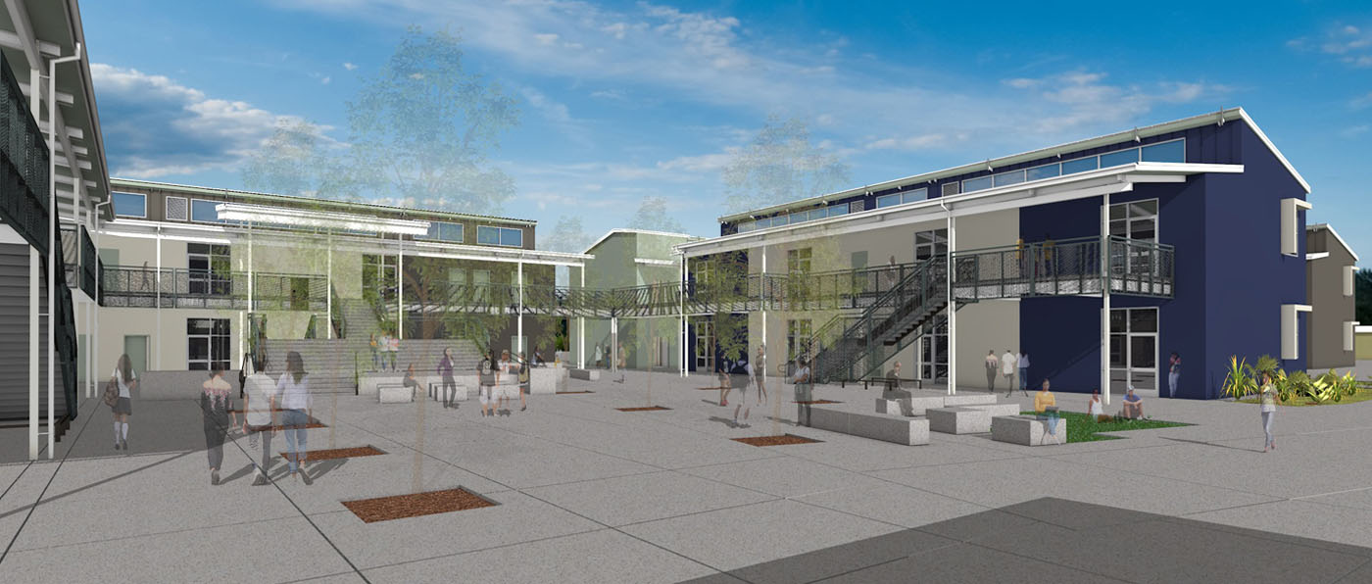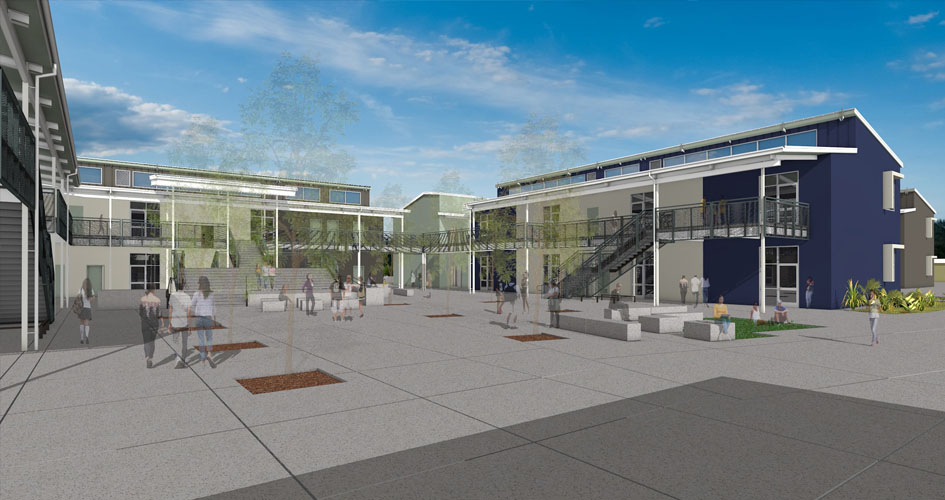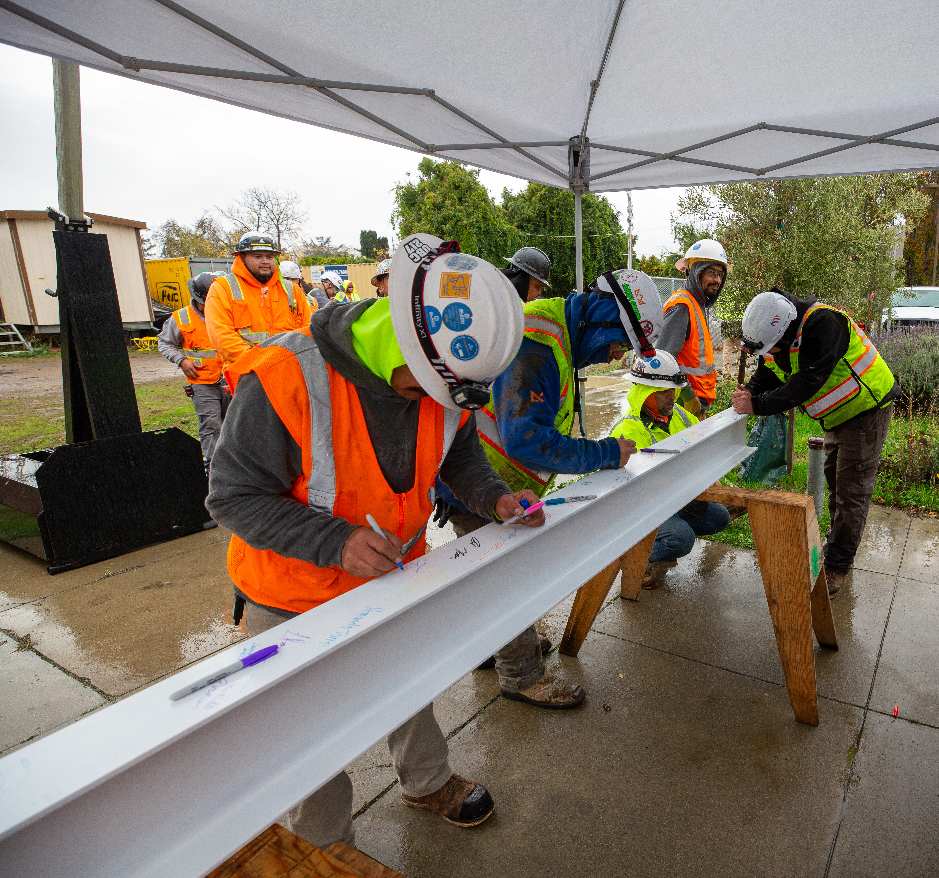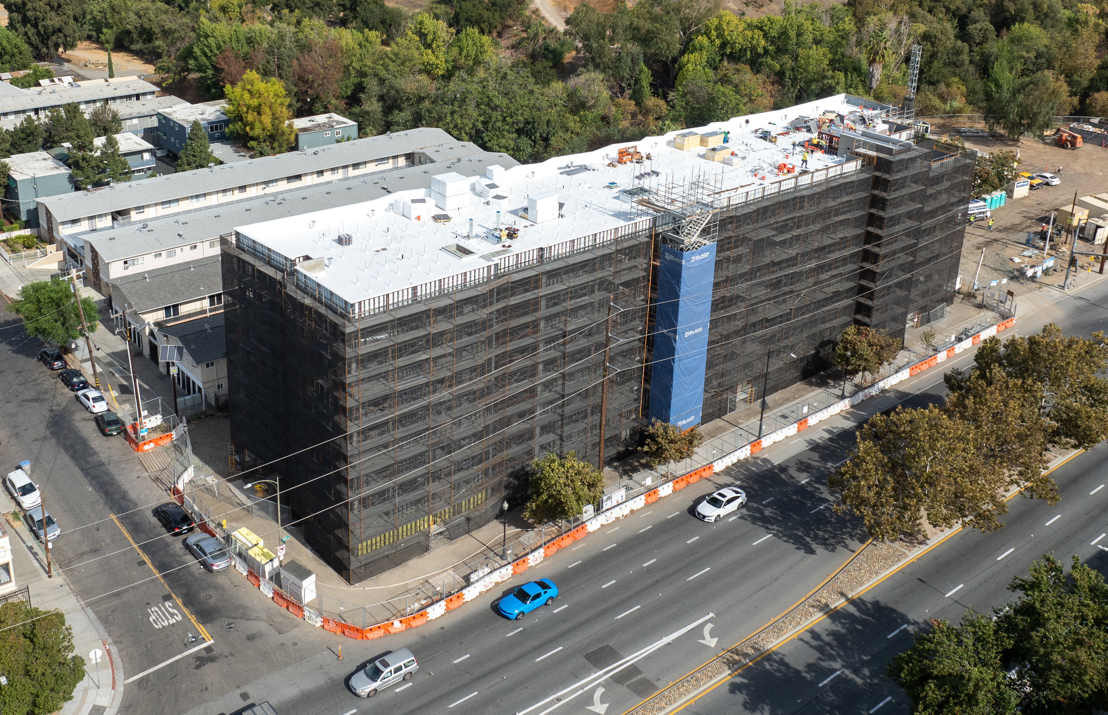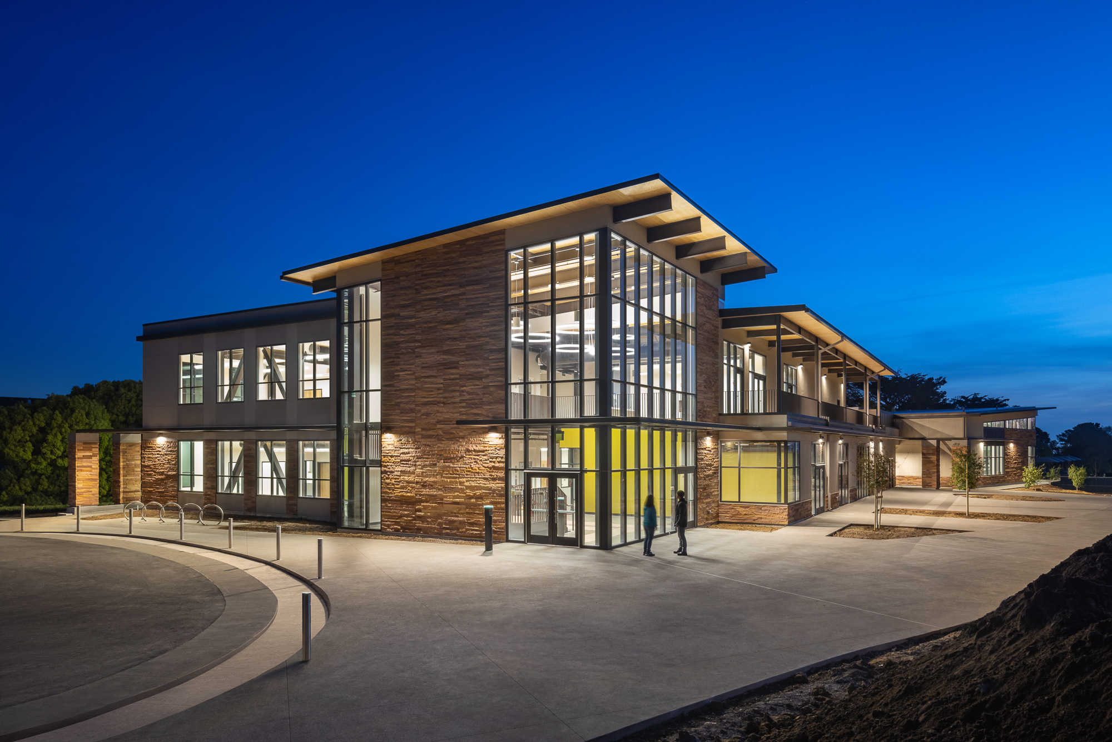New Classroom Building is Largest Component of Multi-Phased Campus Conversion
“We are very enthusiastic about the swift progress being made at Thornton....The project team has been an invaluable resource in navigating the complexities of a campus improvement project of this scale,” said CJ Cammack, superintendent of Fremont Unified School District.
San Jose/Santa Rosa, Calif., Feb. 9, 2021 – Blach Construction (Blach) and Quattrocchi Kwok Architects (QKA) recently broke ground on a new, two-story classroom building at Thornton Middle School in Fremont Unified School District (FUSD). This marks the largest phase of a significant, multipronged modernization project for which the education design and building duo has been retained. Upon completion, the expanded campus will support a student population increase of nearly 50 percent.
The groundbreaking follows the completion of several new athletics areas and precedes a new administration building that will serve as a central entry point for the campus. All existing classrooms, multi-use spaces and locker rooms will undergo modernization as the school prepares to transition from a junior high to middle school and welcome sixth-grade students.
“We are very enthusiastic about the swift progress being made at Thornton,” said CJ Cammack, superintendent of Fremont Unified School District. “When we began this project, we couldn’t have known how critical and timely access to additional classroom and outdoor space would be for everyone, even beyond accommodating a whole new grade level. The project team has been an invaluable resource in navigating the complexities of a campus improvement project of this scale, and we look forward to welcoming back our educators and students to modern and robust new spaces.”
The new, 35,000 square-foot classroom building will provide much-needed additional space, including science and flex labs, for the school’s incoming new grade level. A later phase in the project comprises another new, two-story building housing administrative offices, student support services and a library. Together, the new buildings and modernized structures will complement the recently completed athletics fields and sports courts – a paved play area with basketball, volleyball and handball courts; cinder running track; baseball field; and turf area with soccer field.
“The comprehensive nature of this project posed an opportunity to transform the school into a modern, cohesive campus with a design dedicated as much to the demands of 21st-century education as it is occupant health, wellness and flexibility,” said John Dybczak, QKA principal. “We look forward to our continuing partnership with the district and project team to bring this community a totally refreshed school.”
Sustainability is a top priority for FUSD. All new buildings will be solar-ready and equipped with cool roof metal roofing panels, highly efficient LED lighting, mechanical systems and plumbing fixtures, energy-efficient windows and sustainable interior finishes. Site improvements include bio-swales to collect and filter stormwater, minimizing the amount entering the city’s system. These will be framed by native, drought-tolerant landscaping and water conserving irrigation systems.
To reduce project costs, increase safety standards and maintain momentum through the winter months, the project team is delivering new building components through panelized roof and wall systems assembled in Blach’s on-site prefabrication shop. Additionally, while the school has moved to distance learning, for the time being, utilizing these prefabricated elements greatly minimizes disruption to teachers and administration staff needing to be on campus.
“This project has been an ongoing and successful collaboration between our project team, district staff and school administration, as nearly every portion of the Thornton campus will be affected by construction,” said Blach Vice President of Operations Keith Craw. “Pre-pandemic, we had prioritized sequencing to allow for minimal disruption to students, faculty and staff. While the shift to distance learning has alleviated some logistical challenges, our advance planning, along with our panelized wall system are proving invaluable in keeping the project on or ahead of schedule.”
Modernization work to existing buildings on campus, as well as the new two-story administration building is set to begin in 2021. The full campus conversion is tentatively scheduled to be completed by summer 2022 and will comprise 45,000 square feet of new construction and 57,000 square-feet of modernization.
About Fremont Unified School District
The Fremont Unified School District (FUSD) is made up of 42 schools serving nearly 35,000 students in grades K-12. With eight National Merit Scholars and six ‘California Distinguished Schools’ named in 2020, FUSD’s mission is to provide equitable opportunities to Educate, Challenge and Inspire students of all ages, talents and ability levels, while striving to prepare each with the skills required to adapt and succeed in an ever-changing world. FUSD is located in the City of Fremont, California, a thriving international community. Residents come from countries across the globe to call Fremont home.
FUSD takes pride in its diversity, its community, and in its schools. Visit the District’s website at www.fremont.k12.ca.us, Facebook, or Twitter pages for more information.

