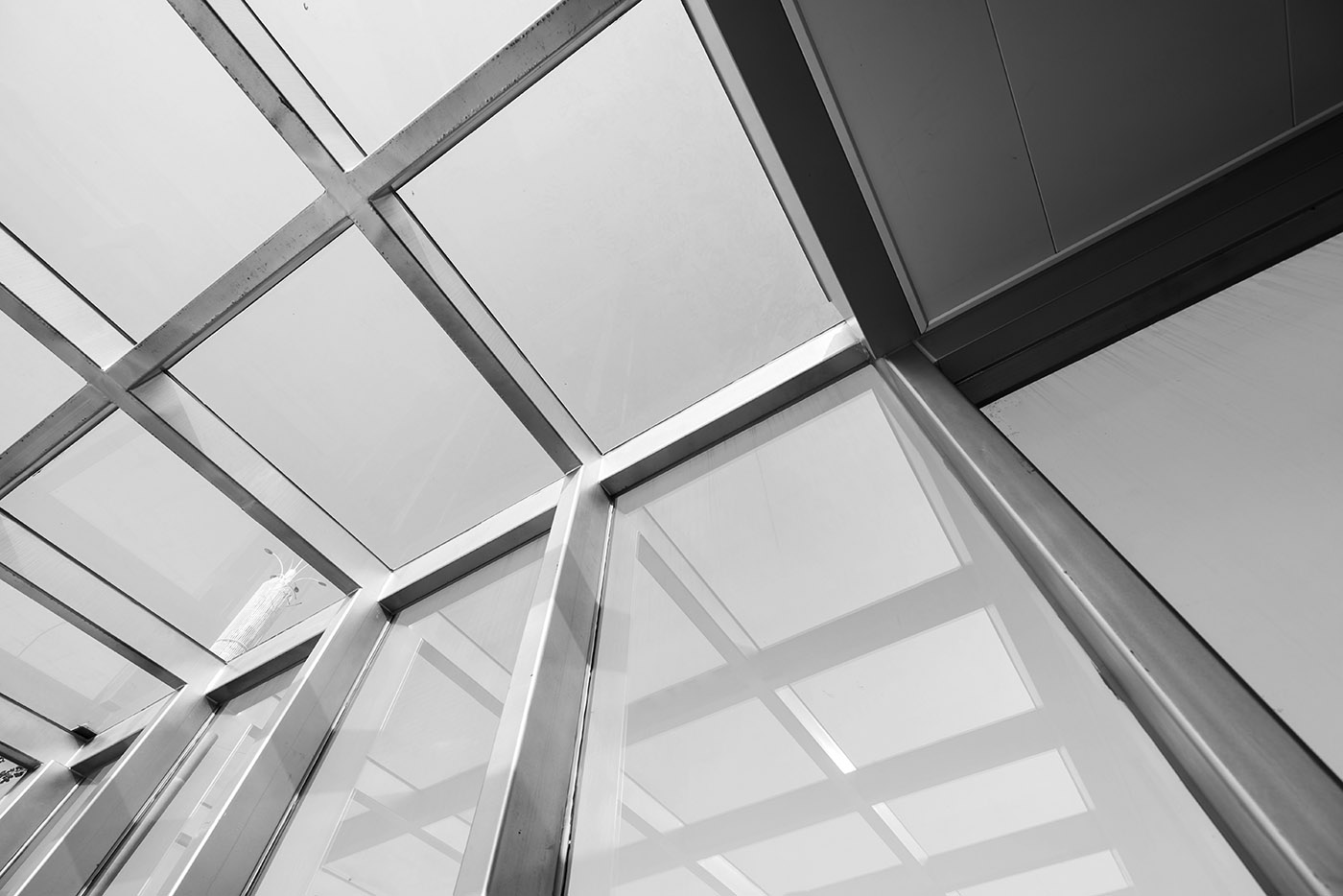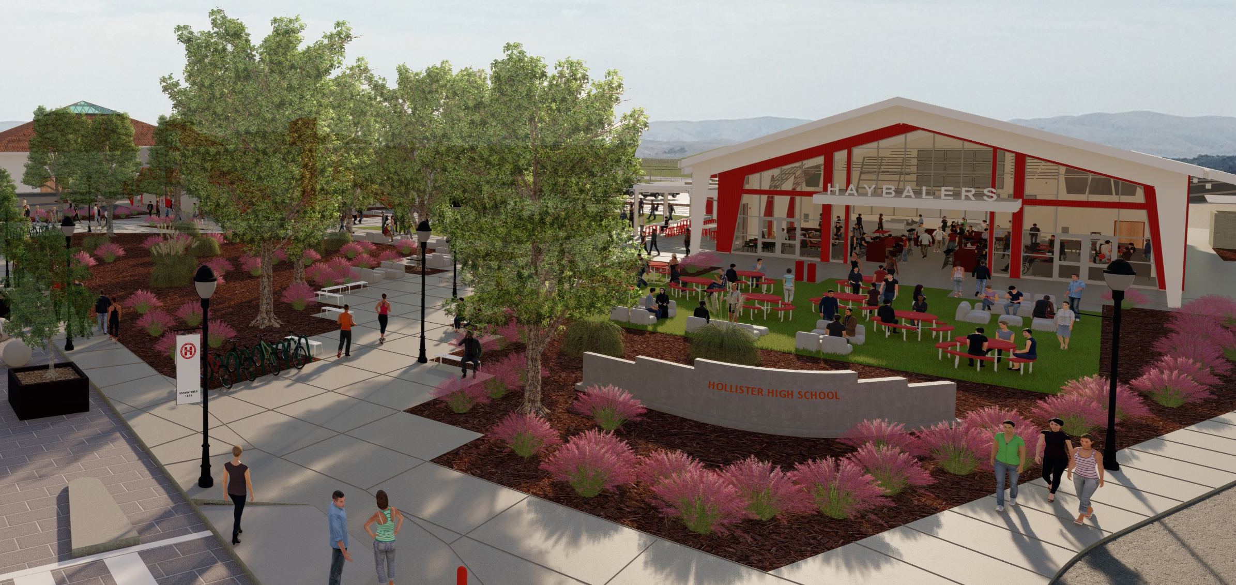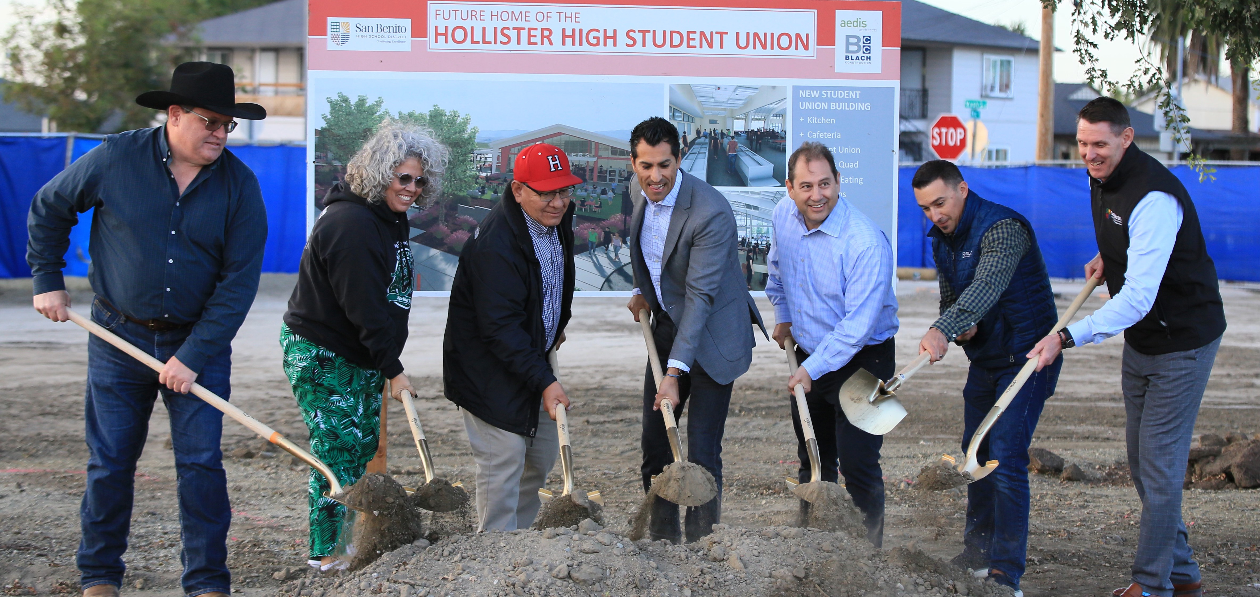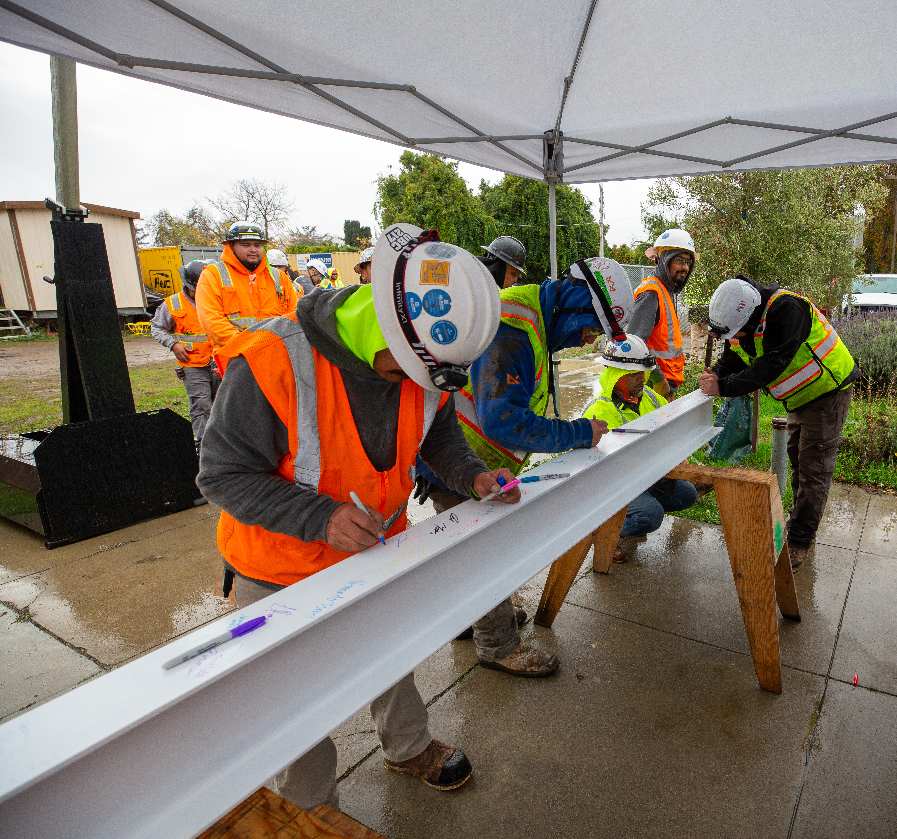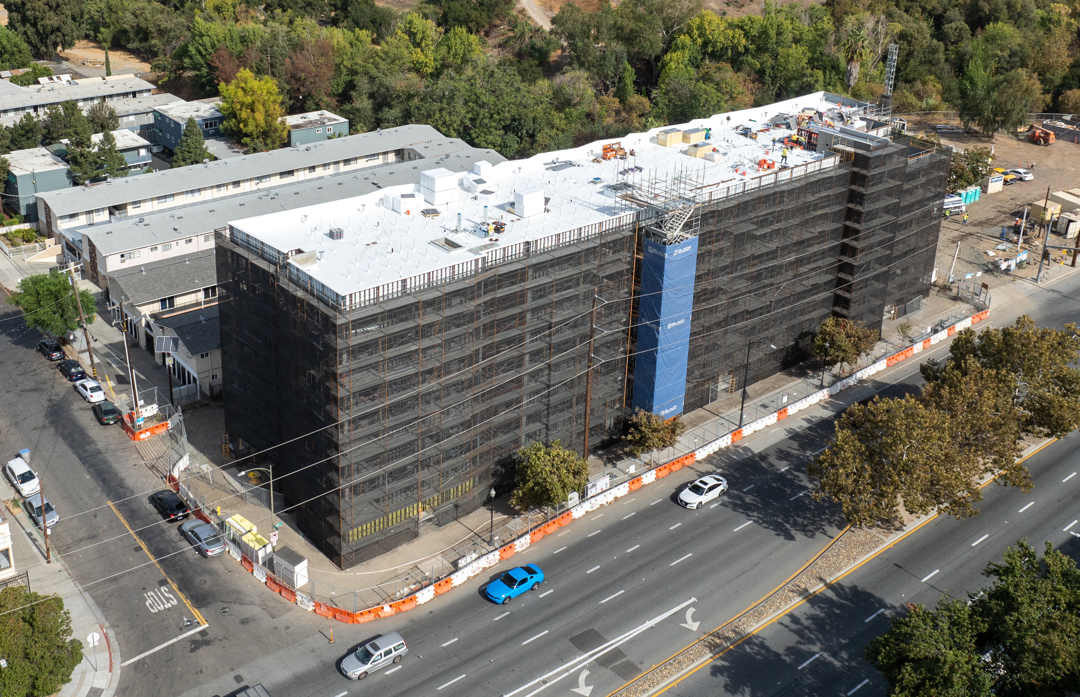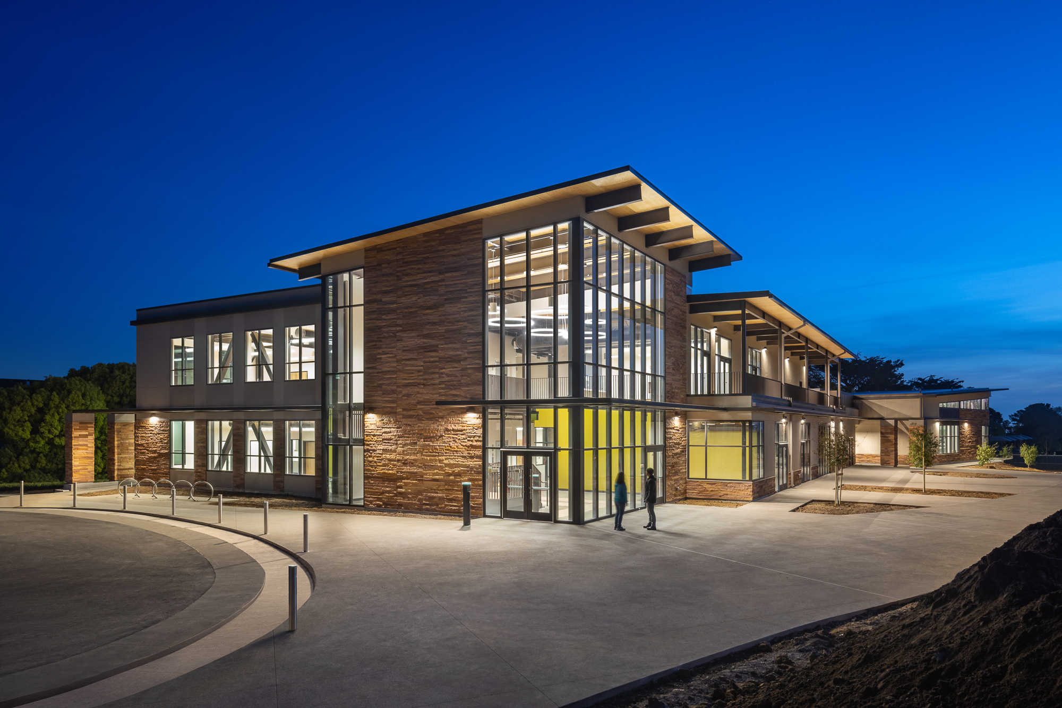Multi-purpose Space Serves as Gathering Hub and Addresses Critical Food Insecurity Issues for School’s 3,500 Students
“Building the new Student Union Building is particularly gratifying, as it will enable all students to thrive at school, offering greater access to improved food service offerings and central gathering spaces.”
“Building the new Student Union Building is particularly gratifying, as it will enable all students to thrive at school, offering greater access to improved food service offerings and central gathering spaces.”
Blach Construction recently celebrated the groundbreaking of a new Student Union Building at San Benito High School District’s (SBHSD) Hollister High School (HHS). The tenth largest high school in California, its growing student body currently sits at nearly 3,500 students. This much-needed new facility will provide HHS with multi-purpose gathering spaces, including a state-of-the-art kitchen and food service area. Along with district and school personnel, students, community members and the project team, Speaker of the California State Assembly and SBHSD alumnus Robert Rivas attended and spoke at the groundbreaking event.
“Our new Student Union is a marquee project for the community that will further enhance our Hollister High School campus and, more importantly, positively impact the needs of our expanding student body,” said SBHSD Superintendent Shawn Tennenbaum, Ed.D. “Once complete, it will offer students new and centralized areas to meet, collaborate and study while enabling us to increase our crucial food service offerings. We thank the project team and the community for their partnership and unwavering support in making this new Student Union a reality.”
Designed by Aedis Architects, the 8,500 sq. ft. Student Union Building utilizes a customizable steel building structure to expedite the project timeline and minimize structural framing costs. It comprises a kitchen and food service space, as well as multiple state-of-the-art indoor multi-purpose areas and an expansive and inviting exterior quad where students can gather, study and eat. Necessitated by HHS’s rapidly increasing enrollment, the new facility will replace previous campus food service capabilities that today can only accommodate approximately 65 percent of students with a meal. With nearly 12 percent of HHS students experiencing food insecurity issues, the new Student Union Building will soon allow for nutritious meals to be provided for more than 90 percent of the campus.
“We have enjoyed a trusted and collaborative partnership with San Benito High School District, delivering many innovative projects alongside Aedis for the betterment of Hollister High School and its surrounding community,” said Blach Project Executive Brad Fannin. “Building the new Student Union Building is particularly gratifying, as it will enable all students to thrive at school, offering greater access to improved food service offerings and central gathering spaces.”
“Over the past several decades, it has been an honor to partner with SBHSD as we have designed and planned for the future together. Additionally, our partnership with Blach Construction has been extremely successful and productive,” said Joe Vela, principal, Aedis Architects. “This project will finalize Hollister High School’s Master Plan vision, adding an impressive capstone to the list of projects completed with Blach Construction. Located in the center of the campus, the new Student Union will not only provide food service, but also serve as a central hub with indoor and outdoor spaces for students to socialize, learn and feel safe, allowing them to fully thrive in their environment.”
Funded in part by state matching funds, state appropriation via the state budget, as well as restricted and unrestricted revenues, construction on the new HHS Student Union Building is expected to complete in Fall 2024. It is one of many transformative projects by the District Blach and Aedis on the HHS campus. The project team also delivered a Science and Robotics Lab classroom building, a Career Technical Education (CTE) Center, several Athletics facilities, a Maintenance, Operations and Transportation Building and the Visual & Performing Arts and Academic Building (VAPAA). Once complete, the spacious and natural light-filled Student Union will mark the culmination of 28 capital facility projects within the SBHSD’s current Facilities Master Plan at HHS.

