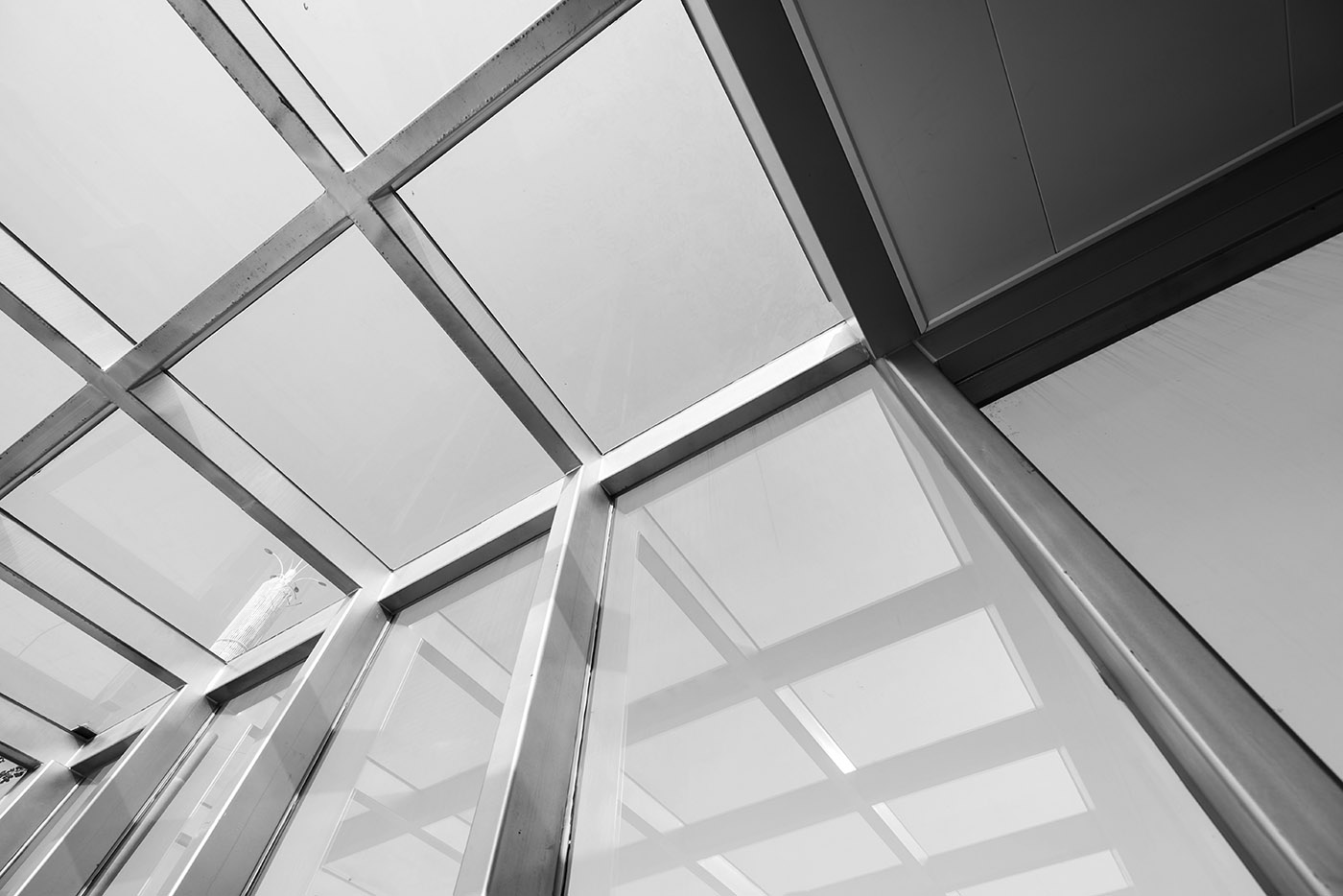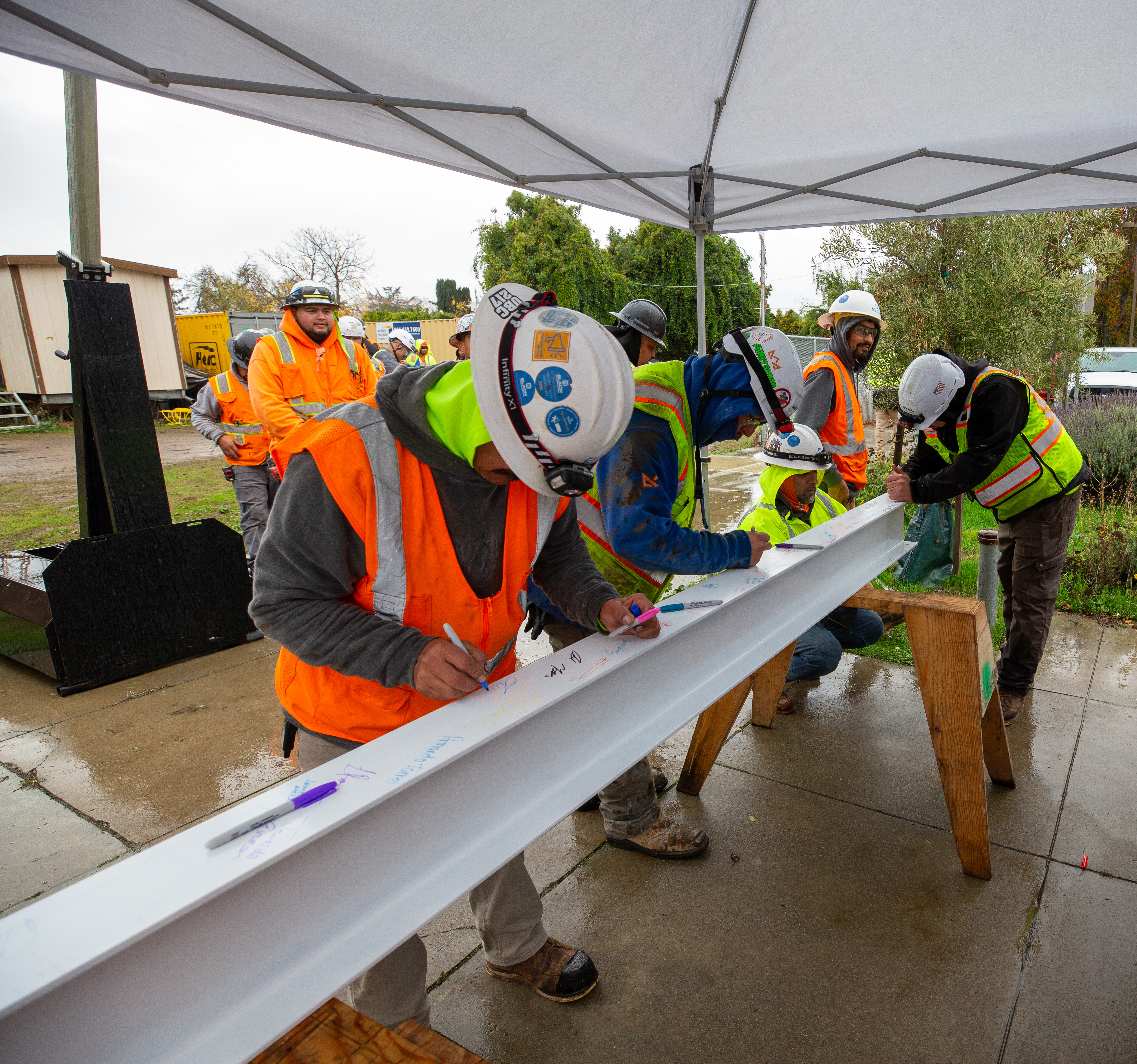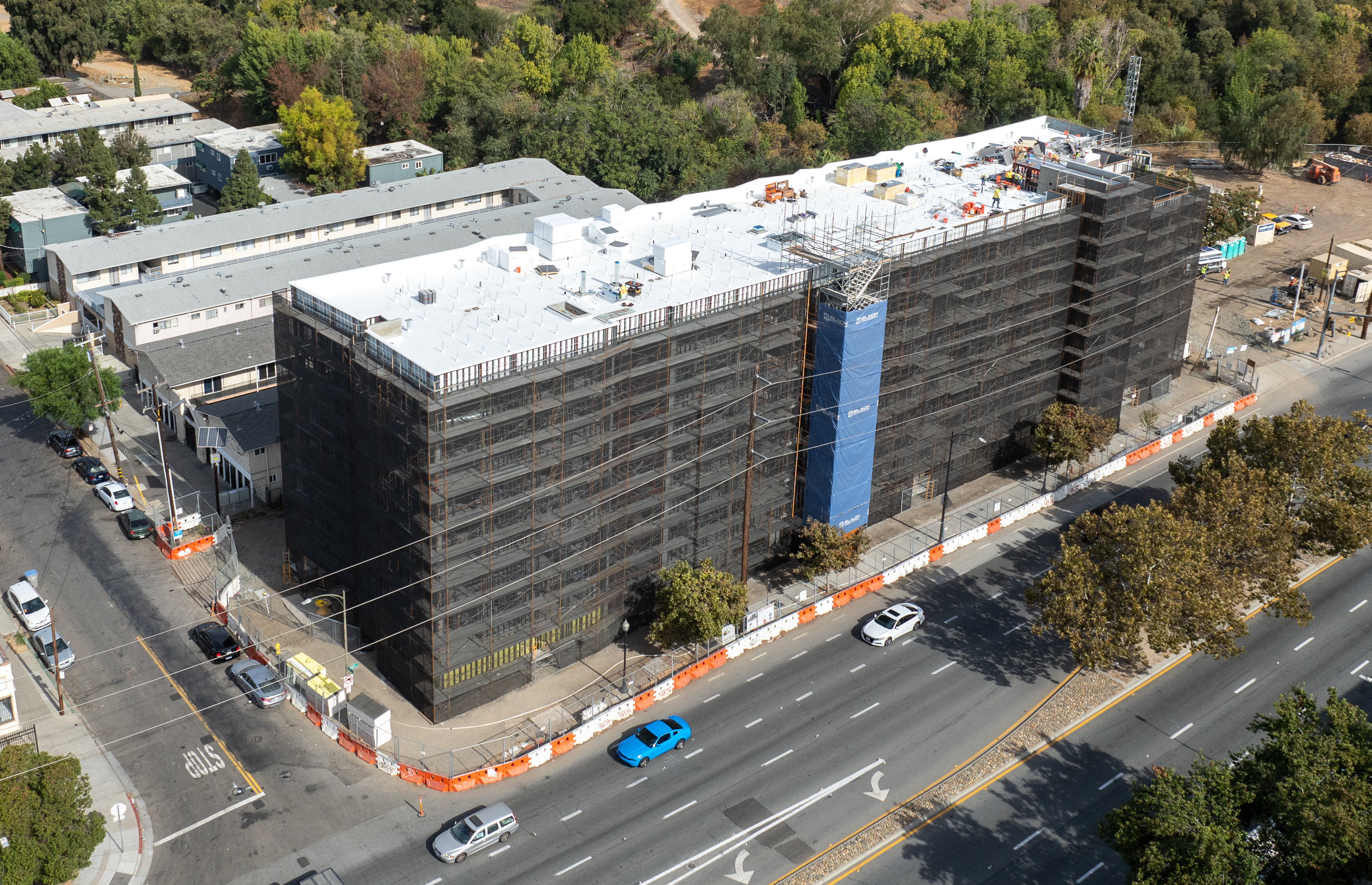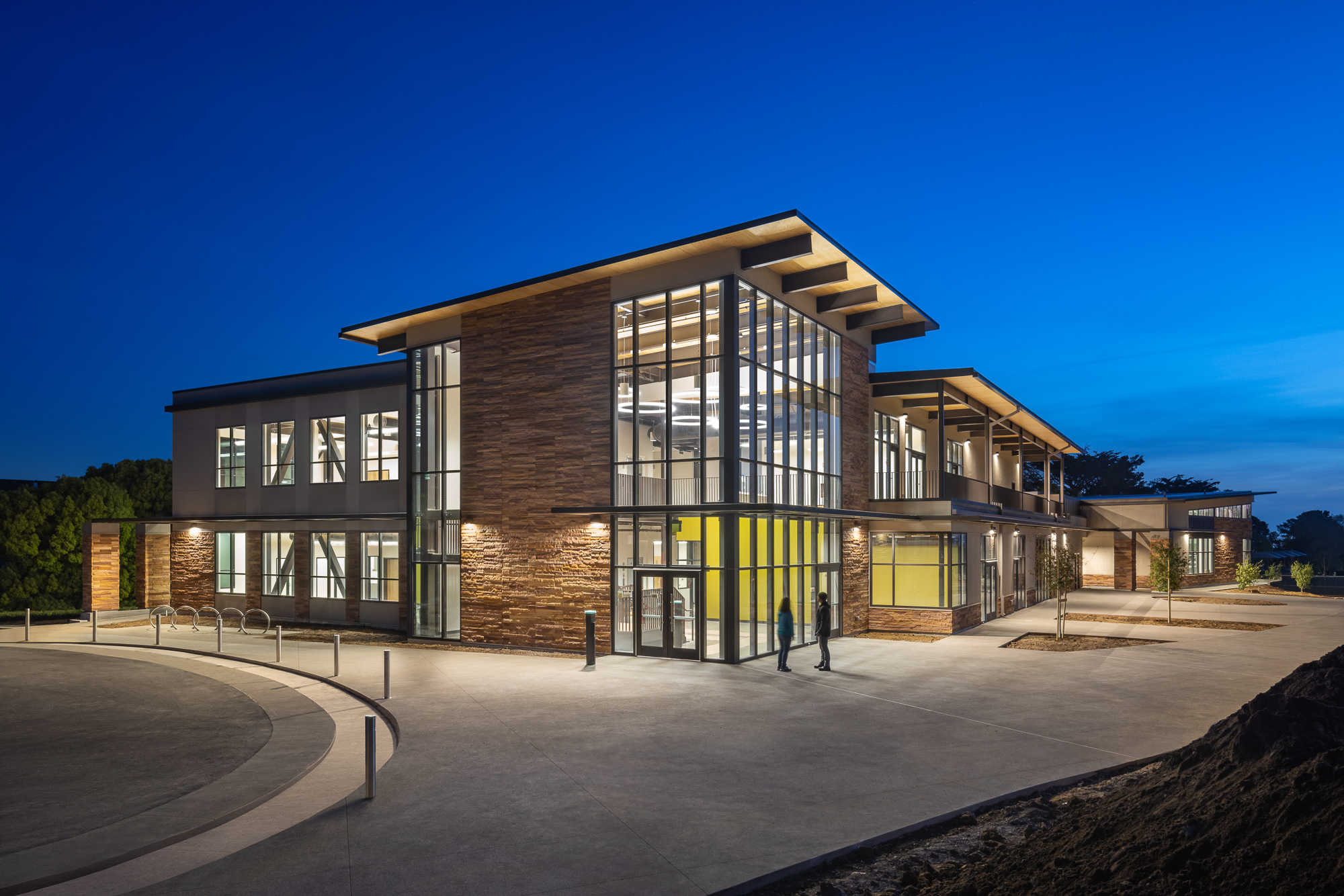Community Resource Delivered Through Design-Build Partnership Utilizes Cross-Laminated Timber for Increased Efficiency and Sustainability
“Our trusted partnership, along with our unique hybrid design leveraging cross-laminated timber and prefabricated steel, allowed us to give the City of Millbrae back its vital community hub in record time.”
Millbrae, Calif., June 28, 2022 – Along with the City of Millbrae and their project partners, Blach Construction (Blach) recently celebrated the completion of the new Millbrae Recreation Center (MRC). The 24,000 sq.ft. Recreation Center was erected in just 19 months as a design-build project delivered by longtime partners Blach and ELS Architecture and Urban Design (ELS). Forell/Elsesser Engineers (FE) served as structural engineers on the project.
One of the Bay Area’s first cross-laminated timber (CLT) hybrid structures, the state-of-the-art MRC provides enhanced facilities for a wide variety of educational, cultural and recreational programming for Millbrae community members. It serves as home to Millbrae’s Recreation Department and thanks to meticulous seismic engineering, has been designated as one of Millbrae’s emergency evacuation centers. The much-anticipated MRC replaces the original building that was lost tragically to arson in 2016.
“Our new Recreation Center represents the values and vibrancy of our residents and I know we are all looking forward to embracing the lifelong learning and cultural opportunities that it will provide,” said Tom Williams, Millbrae city manager. “Thank you to our many partners who made this reconstruction possible, especially Blach/ELS who listened closely to the needs of our community and whose collective expertise and initiative maximized resources to deliver this much-needed facility.”
The two-story MRC features multipurpose classrooms, fitness and community areas to support an array of programming, including a licensed preschool with secure play yard, senior activities and health and wellness initiatives. Located within Millbrae’s Central Park, the building’s spacious and flexible community room adjoins a commercial-grade, all-electric kitchen and boasts views of the park and, from the upper level, the San Francisco Bay. Three acres of site work resulted in outdoor spaces for play and socializing, renovated parking lots and incorporated stormwater bioretention.
“From the earliest stages of the Millbrae Recreation Center project we worked closely and collaboratively with the City, community, ELS, FE and other partners to identify needs, overcome obstacles and maximize efficiencies,” said Blach Construction Vice President James Woodbury. “This trusted partnership, along with our unique hybrid design leveraging cross-laminated timber and prefabricated steel, allowed us to give the city back its vital community hub in record time.”
Up against pandemic-related challenges of rising costs, material delays and labor shortages, the Blach/ELS team wielded the benefits of their design-build partnership and the hybrid use of CLT and steel. Employing Building Information Modeling (BIM), Blach’s Virtual Design & Construction experts were able to identify and eliminate potential conflicts prior to construction, further maximizing the benefits of design-build delivery and the predictability of the building’s prefabricated materials. This resulted in accurate cost projection and increased jobsite safety, as well as meeting client sustainability and expedited timeline goals, all with no sacrifice to the project scope.
“Through our partnership with Blach and Forell/Elsesser, construction and design evolved simultaneously to determine that the building’s many layers – from core to façade – would work in harmony to support the community’s goals,” said ELS President and CEO Clarence D. Mamuyac, Jr., FAIA. “Millbrae Recreation Center’s design emulates light and energy, taking the form of a Park Lantern that has the effect of “glowing” for the neighborhood at night.”
Great detail was placed on occupant wellness, reducing the structure’s carbon footprint and reaching Zero Net Energy. Because the CLT doubles as a structural and architectural element, the need for additional finish materials and ceiling treatments was eliminated, underpinning its efficiency and sustainability. Use of exterior glazing maximizes natural daylighting while reducing heat gain to the building, in turn decreasing long-term energy consumption and cost. Large fans in the community room ensure uniform air flow and a robust HVAC system includes an advanced Epidemic Mode that exclusively pulls in fresh air. Additionally, the photovoltaic-ready rooftop will allow future solar paneling to account for 100 percent of its annual energy consumption.
The City of Millbrae celebrated their new Recreation Center with a Ribbon Cutting Ceremony on Saturday, June 11, 2022. To the delight of the broader community, the MRC is now open and in use and will serve residents of all ages for generations to come.







