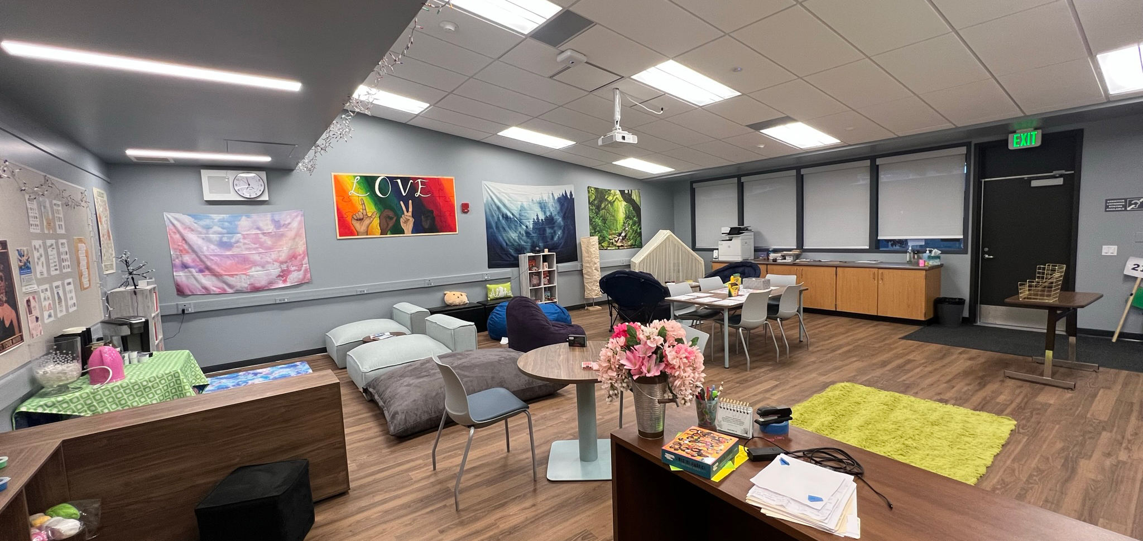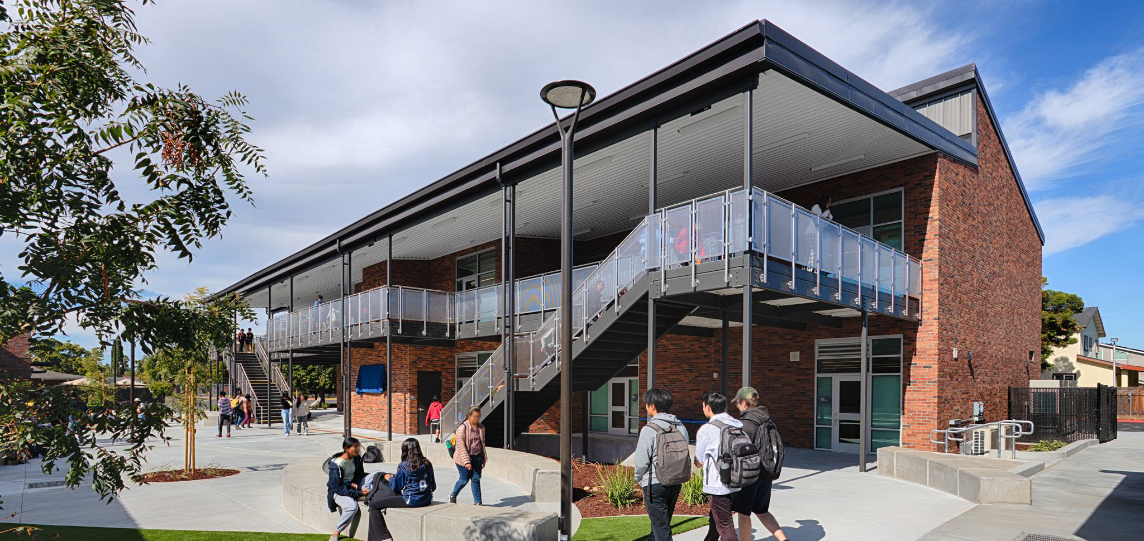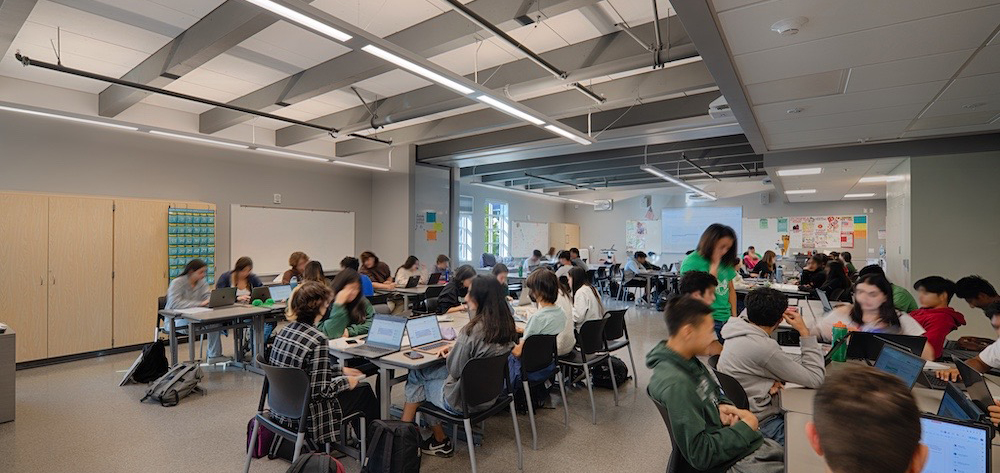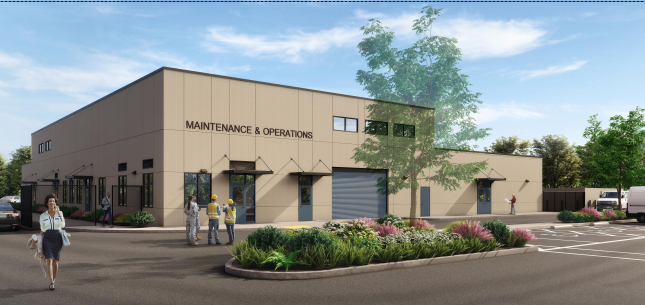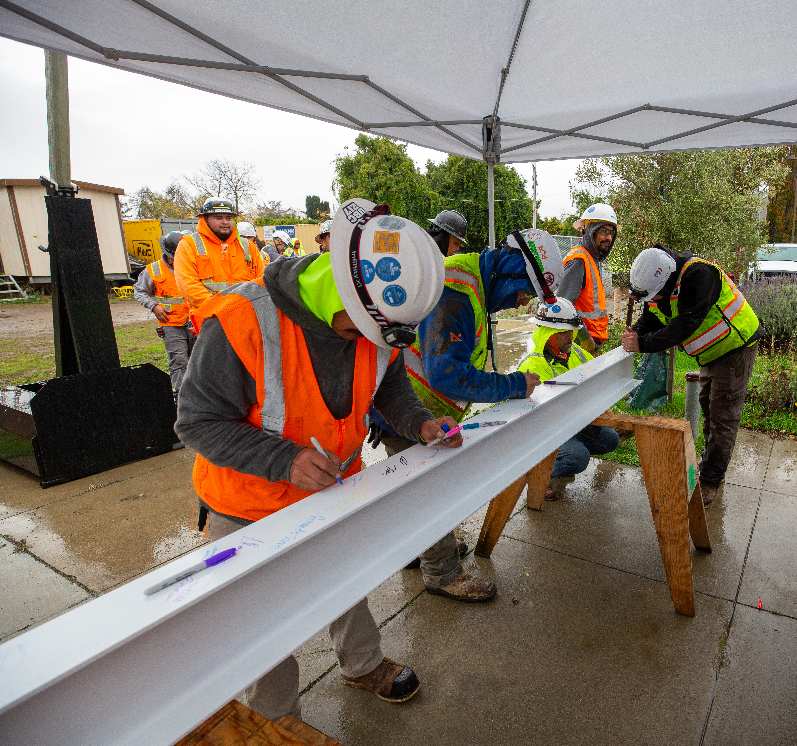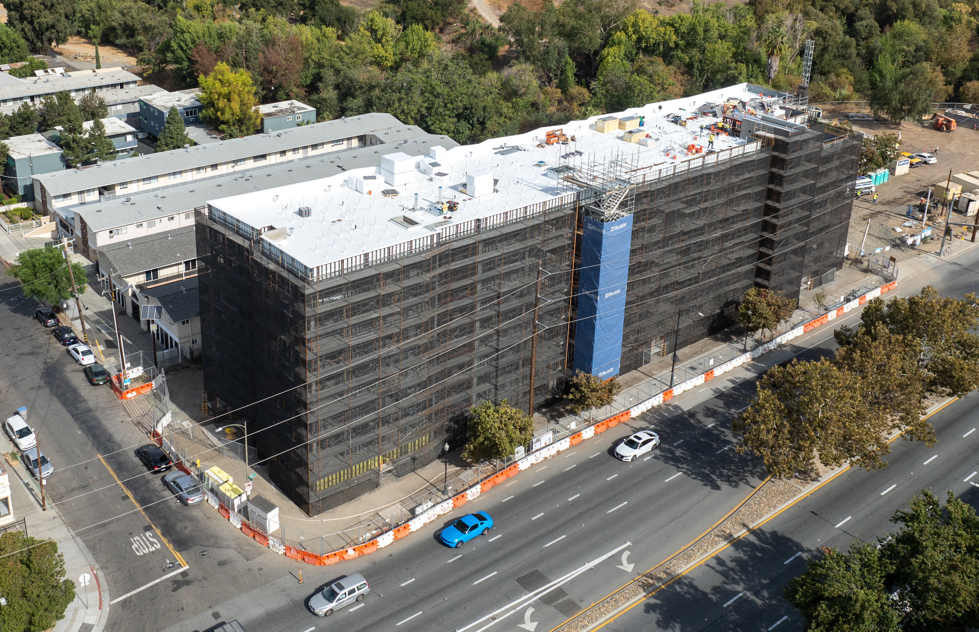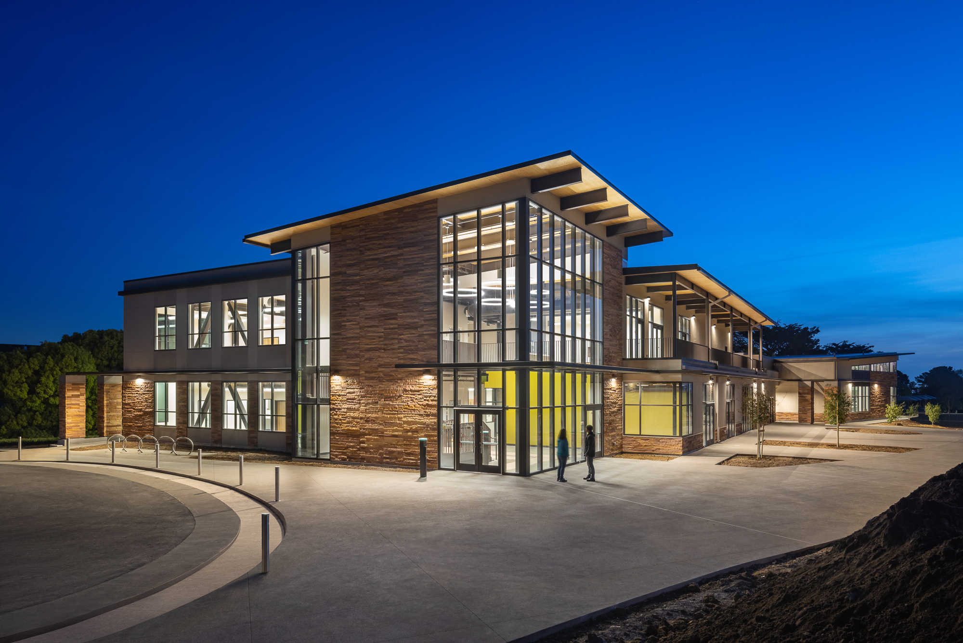Designed by McKim Design Group & Quattrocchi Kwok Architects, New and Modernized Facilities Will Benefit Students and District Staff
“It was extremely gratifying to be involved in a breadth of projects that each serve specific and unique purposes, especially those designed to support student well-being and academic success. We are proud to have collaborated with innovative partners to make these projects a reality for the district, their employees and student body.”
“It was extremely gratifying to be involved in a breadth of projects that each serve specific and unique purposes, especially those designed to support student well-being and academic success. We are proud to have collaborated with innovative partners to make these projects a reality for the district, their employees and student body.”
“It was extremely gratifying to be involved in a breadth of projects that each serve specific and unique purposes, especially those designed to support student well-being and academic success. We are proud to have collaborated with innovative partners to make these projects a reality for the district, their employees and student body.”
“It was extremely gratifying to be involved in a breadth of projects that each serve specific and unique purposes, especially those designed to support student well-being and academic success. We are proud to have collaborated with innovative partners to make these projects a reality for the district, their employees and student body.”
This fall, Blach Construction (Blach), McKim Design Group (McKim) and Quattrocchi Kwok Architects (QKA) unveiled several projects across Fremont Union High School District’s (FUHSD) campuses and district facilities. Ranging from brand new buildings to significant classroom modernizations, these projects greatly enhance the district’s educational programs, wellness offerings and technology capabilities.
“Our longstanding partnership with Fremont Union High School District reflects a shared commitment to delivering superior facilities,” said Blach Project Executive Amber Emery. “It was extremely gratifying to be involved in a breadth of projects that each serve specific and unique purposes, especially those designed to support student well-being and academic success. We are proud to have collaborated with innovative partners to make these projects a reality for the district, their employees and student body.”
Cupertino High School – New Wellness Center and Classroom Modernization
The new Wellness Center at Cupertino High School (CHS) addresses the emotional well-being of CHS students. After receiving a grant to hire personnel, CHS realized an opportunity to renovate two classrooms. Designed by McKim, the updated spaces include dedicated therapy and counseling rooms, and feature areas for students to decompress and implement calming techniques throughout the day. A variety of furnishings, such as group table seating, bean bags and privacy “tents,” allow students who choose to use the facility different ways to center themselves. One of the first of its kind in the county, the CHS Wellness Center serves as a model for other schools looking to improve mental health resources for students.
“When FUSHD approached us about designing the Wellness Center at Cupertino High School, we were inspired to design a facility that would nurture and provide comfort to all students in need,” said Todd Walter, architect, McKim Design Group. “We are excited this space has become a reality and hope to see it put to good use for many years to come.”
Additional modernization performed by Blach on the campus comprised two classroom buildings. Upgrades included new flooring, paint, wall coverings, audio visual systems, fire alarms and energy-efficient LED lighting, creating advanced learning spaces. The total square feet of each building, including the Wellness Center, is nearly 16,000.
Lynbrook High School – New Science Building
Blach and QKA employed their patented prefabricated building system, Folia, to deliver a completely custom new two-story Science Building at Lynbrook High School (LHS). Dedicated to the late Roy Rocklin, a retired scientist who taught science at LHS for ten years and then served on the FUHSD board for seven years, the adaptable and durable 12,000 sq.ft. facility features six science classrooms with lab spaces and two prep areas. Maximizing efficiency, the two prep areas are situated behind the classrooms and accessible by all. The project team utilized a brick exterior veneer for the building that seamlessly matches the aesthetics of the rest of the LHS campus.
Homestead High School – Classroom Modernization and New Library Quad
Initiated by the need for structural upgrades to two 14,000 sq.ft. classroom buildings at Homestead High School (HHS), work by Blach and QKA evolved into a comprehensive modernization and rebuilding of all classrooms, restrooms, office spaces and administrative break rooms in the facilities. Exterior modifications included adding windows to increase daylighting and employing a unique fiber mesh wrap around the second-story floor and roof concrete. Applied as a liquid which then hardens, the fiber mesh wrap provided additional structural strength to the building, increasing protection from a seismic event. The final aspect of the project included a new central quad area that not only connects multiple buildings, it provides space for students to gather and enjoy lunch.
New District Maintenance and Operations Building
Built by Blach and designed by QKA, FUHSD’s new Maintenance and Operations (M&O) Building replaces outdated, hangar-style buildings that were neither to code nor approved by the Division of State Architect (DSA). Consolidating all resources into one, nearly 18,000 sq.ft. building, the new facility encompasses warehouse and shop spaces, M&O and Information Technology (IT) offices, as well as a new district-wide Main Distribution Frame (MDF) server room, reflecting a forward-thinking approach to technology integration and educational infrastructure.
“It is always rewarding to work on behalf of a district and with like-minded project partners who are dedicated to transforming spaces that benefit students and staff alike,” said QKA President and CEO Aaron Jobson. “The buildings at Homestead and Lynbrook provide high performance learning environments for students, teachers and educational programs, and the maintenance and operations facility will help the district maintain those facilities for years to come.”
“As a district, we are committed to providing inspiring, state-of-the-art spaces where our students and staff can flourish. The recently-completed facilities that Blach, McKim and QKA delivered are just that,” said Graham Clark, FUHSD superintendent. “We appreciate the transparency and collaboration we had with this team throughout these various projects and thank them for helping us realize our vision.”


